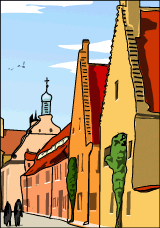The Fuggerei in Augsburg, Bavaria, Germany
Created | Updated Nov 17, 2006

The Fuggerei, Europe's oldest welfare housing, is an historic yellowish building complex (actually a citadel) located in the city of Augsburg, Bavaria, Germany. It is named after its founder, Jakob Fugger, the wealthy merchant (1459 - 1525) who started the construction of the complex in 1514. Today, apart from being a well-visited tourist attraction (complete with a museum, memorial plaques, guided tours and all that) it is still serving its purpose as welfare housing - with very peculiar rules. It is easy to find the Fuggerei in Augsburg, since the city has very well-signed tourist trails.
Historic Context - Renaissance, Augsburg and the Fuggers
In 15th Century Renaissance Europe there existed a primitive form of capitalism. Today, of course, we know how this works: one sells, the other buys and someone else gets the margin. Augsburg's central geographic location in Europe made it a propitious place for those folks who were getting the margin. The Fuggers were one of many families in Augsburg making money out of buying and selling (cf The History of Pepper). The clan ended up building a huge empire of stockhouses, factories and banks ('the kings of the creditors, and the creditors of the kings'). In the end, and after taxes, they had so much money that their descendants are still living off it five centuries later. Jakob Fugger was not the first Fugger to be obscenely rich, but he was probably the most influential of them all1. The question now is why did Jake Fugger care about the poor and build the Fuggerei?
He had mainly two things in mind. Firstly, his motives weren't pious - he wanted to act locally in Augsburg. In that way he got the 'scum' out of the streets and the admiration of the local citizens at the same time. Secondly, Jakob was a full-fleshed Renaissance man. He wanted to provide an exemplary Renaissance project, with Renaissance ideals: so every family in the Fuggerei got one private house (instead of the usual one-room-for-50-people shelters of the Church). This house was equipped with individual rooms, a kitchen (instead of collective soup kitchens), and a garden to provide subsistence if necessary. The architecture should only serve a purpose without extravagant façades and superfluous features; and last, but not least, people should get a second chance (in the old view, people believed in things like fate and God's will2).
The Fuggerei
The construction of the buildings began in 1514. A few extensions were built in the following centuries: the last one in 1945 after the Fuggerei had been almost completely destroyed during the Second World War. The citadel is, in very rough terms, triangle-shaped. The central street - the Herrengasse - goes from north to south, or from one edge of the triangle to the base, so to speak. There are two main streets crossing the Herrengasse, in the southern half of the Fuggerei. With a little thought one could imagine an inverted 'T' with two dashes.
The building complex is surrounded by a wall and has three main entrance gates. All gates are closed from 10pm to 5am - during that time only the people living there may enter or exit the Fuggerei (they are guarded by gate keepers). The main gate is located on the northern end of the Herrengasse leading to the Jakobstrasse, which is the road outside the Fuggerei. The main gate building houses the administration and the chapel.
The houses of the Fuggerei are immediately to the left and to the right of the small streets - there's no pavement. The houses are all aligned back-to-back, resembling a huge chicken farm. All streets and houses are small and most houses are covered with tendrils giving the location a cosy and picturesque atmosphere. Additionally, there are two small parks in the Fuggerei, one at the southern end, and the other one to the right after entering from the main gate.
The houses have a simple design. There are two apartments in each house, one on the ground floor and the other on the first floor. The steep roofs serve as attics for both families and there is no cellar. On the back of each house is a small garden, which is to be maintained by the people living in each house. There are 140 homes altogether in the Fuggerei, two per house. Each one of them has an area of nearly 70 square metres. One of the houses (Mittlere Gasse 13) serves as a museum, its furniture and utensils show the living conditions of the 16th and 17th Centuries. Franz Mozart, Wolfgang's great-grandfather, is (posthumously) probably the most prominent dweller of the Fuggerei, on Mittlere Gasse 14.
The Peculiar Rules of the Fuggerei
While on the one hand the Fuggerei serves a public purpose, on the other hand it is not maintained by any public organisation: it is in the hands of a private consortium which includes the descendants of Jakob Fugger. This is why the Fuggerei can have its very peculiar internal rules, as demanded by Jakob Fugger in his testament:
Only Catholic Augsburgers who have become poor due to unexpected circumstances can apply for a home in the Fuggerei.
The rent of €0.88 per year3 is to be paid in the administration on the due date (missing that date leads to expulsion; it is not possible to pay in rates).
The tenants must include all founders (there's a list in the entrance) in a daily prayer.

